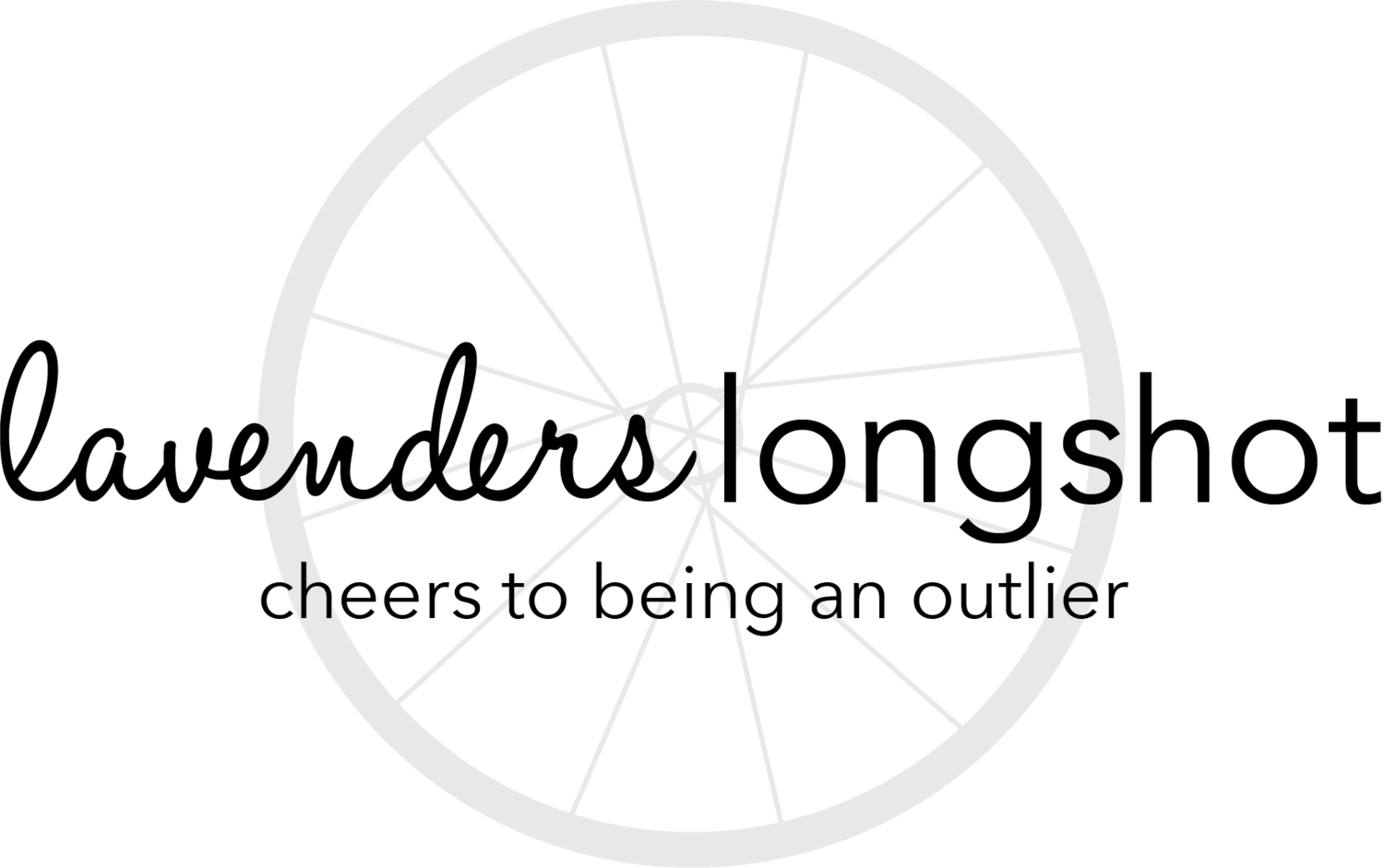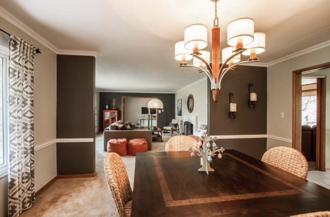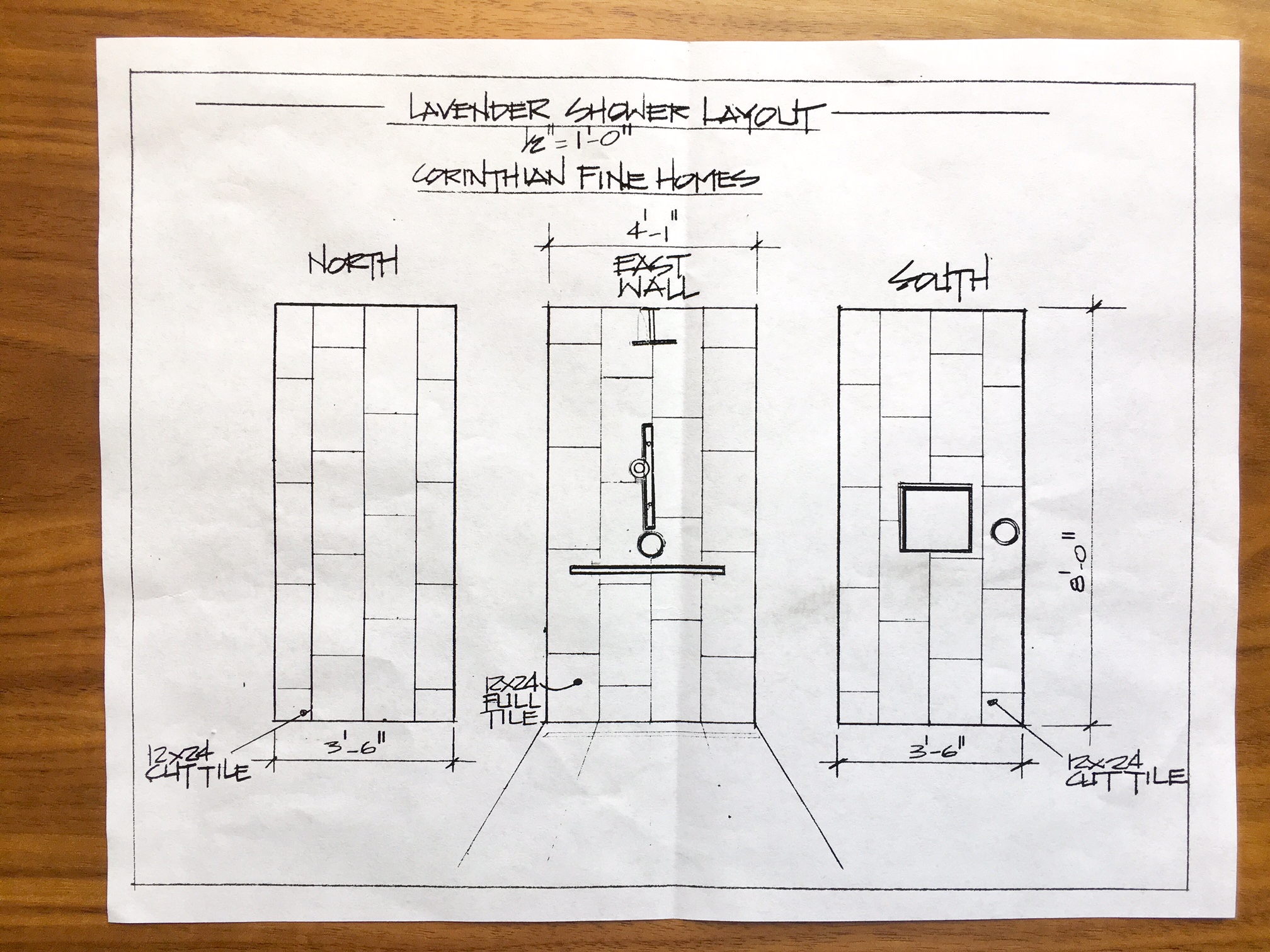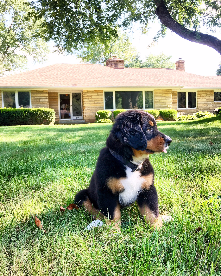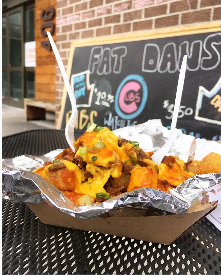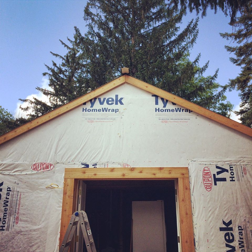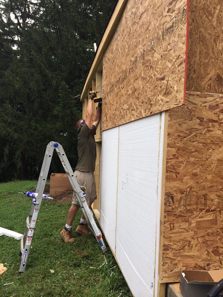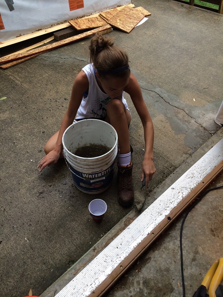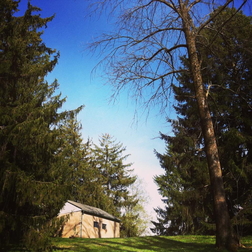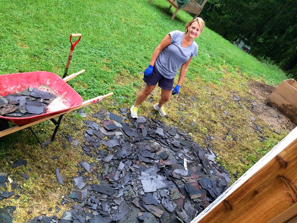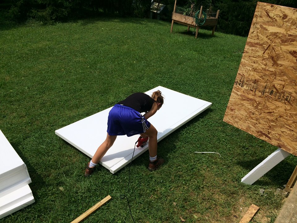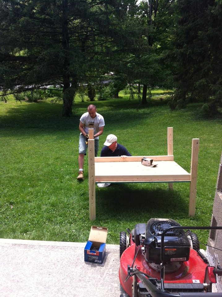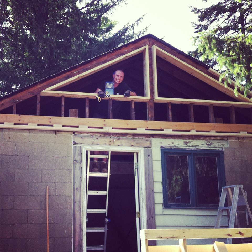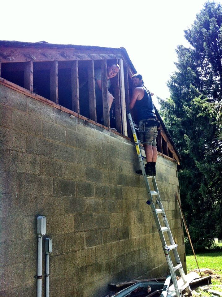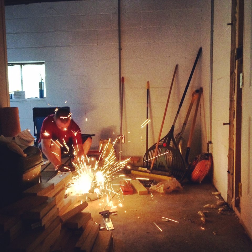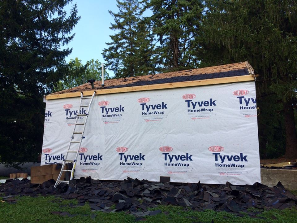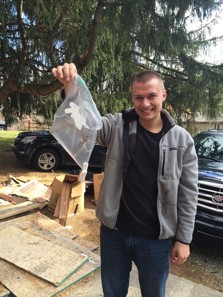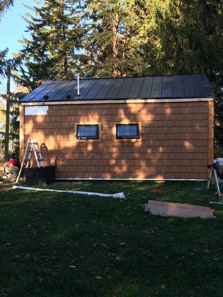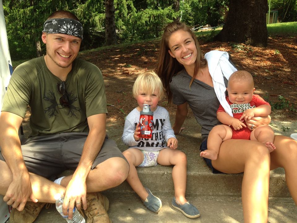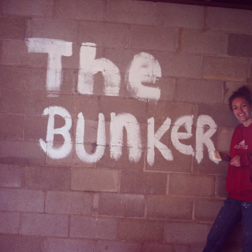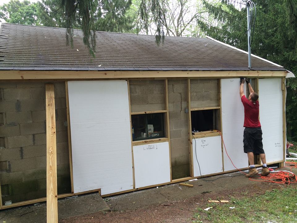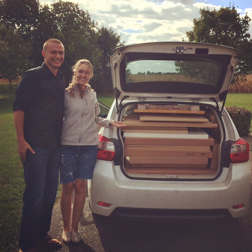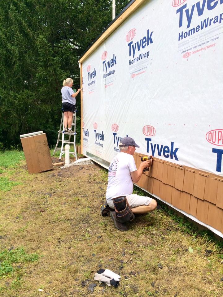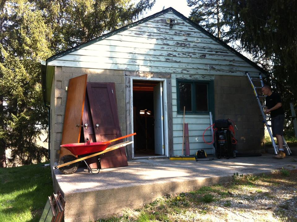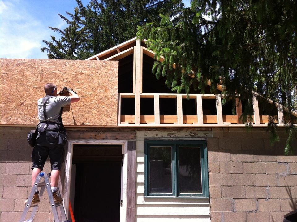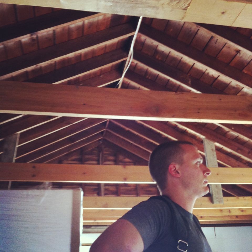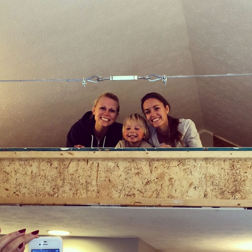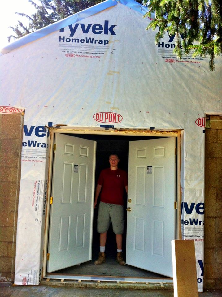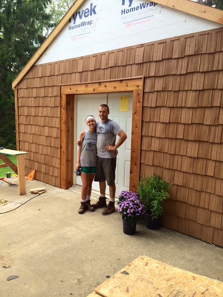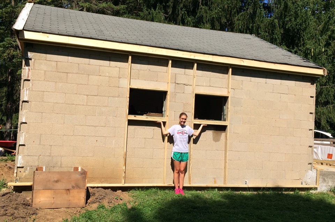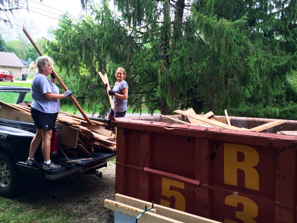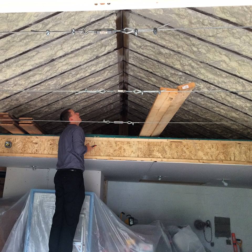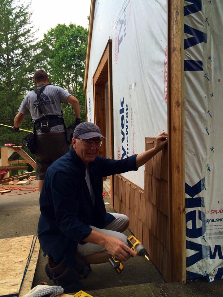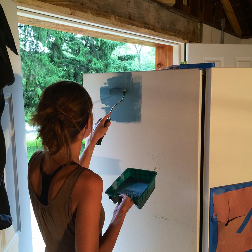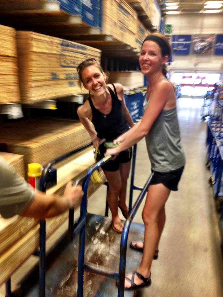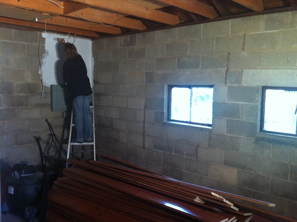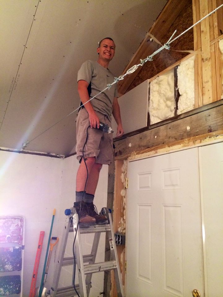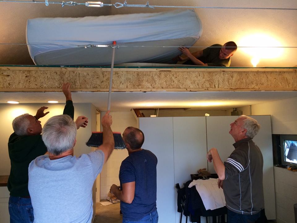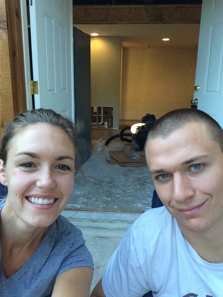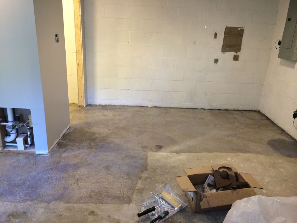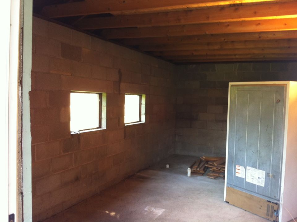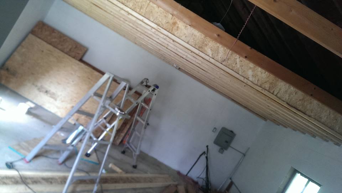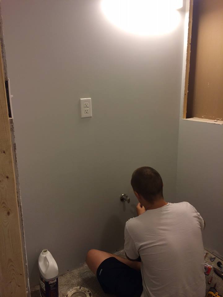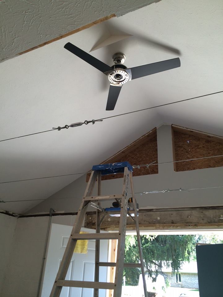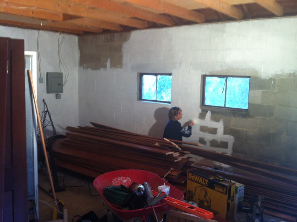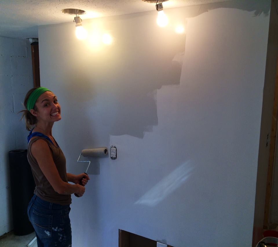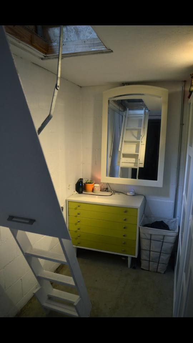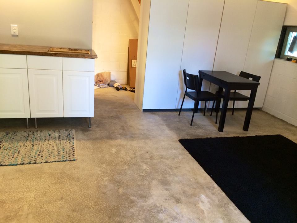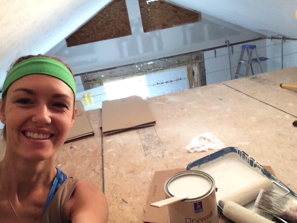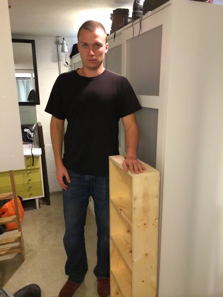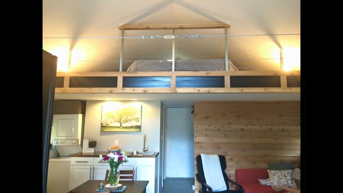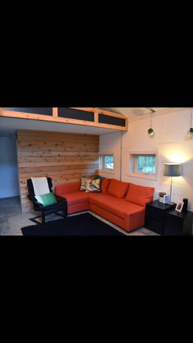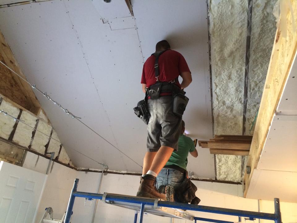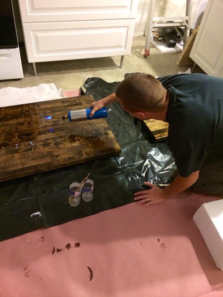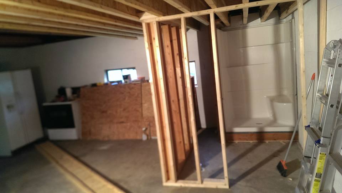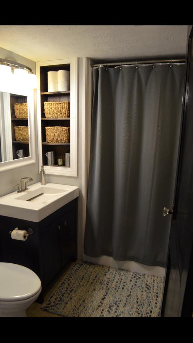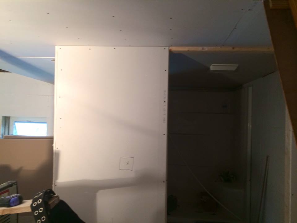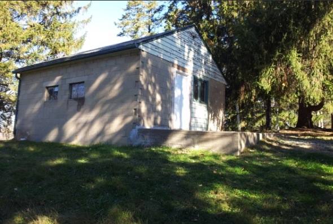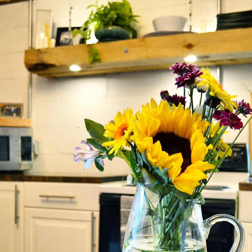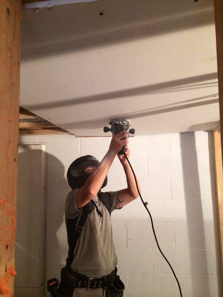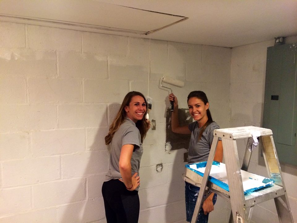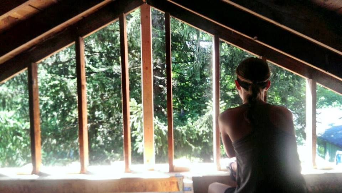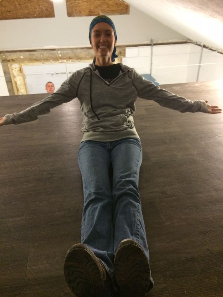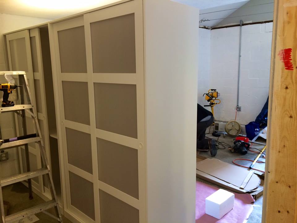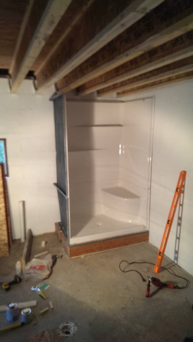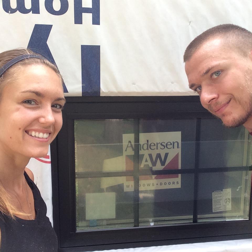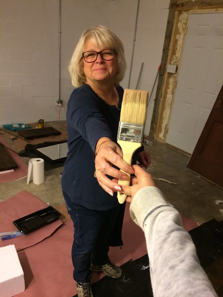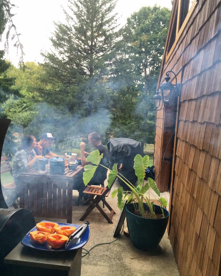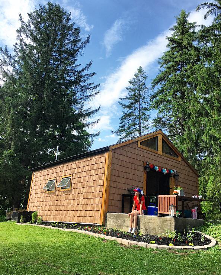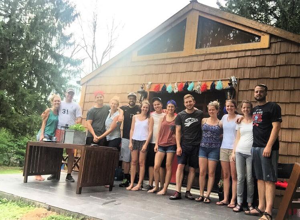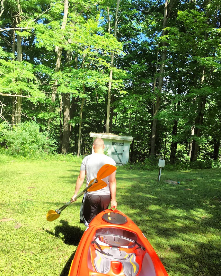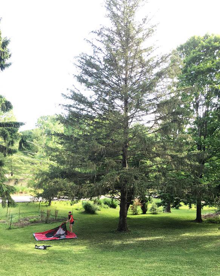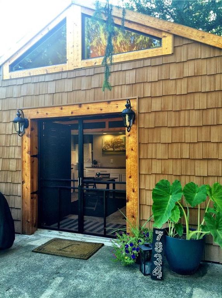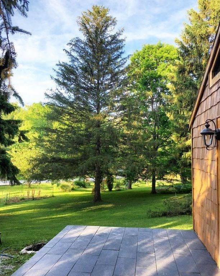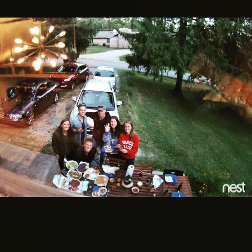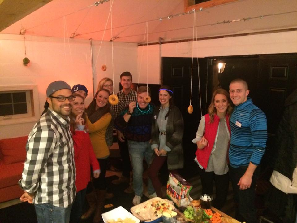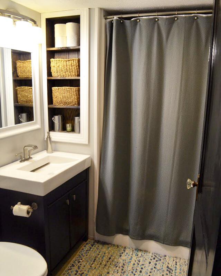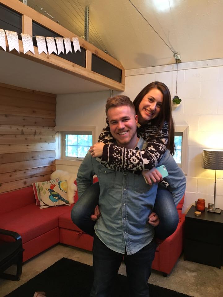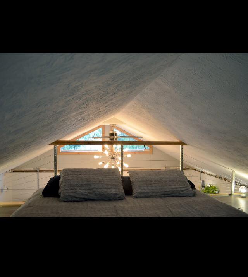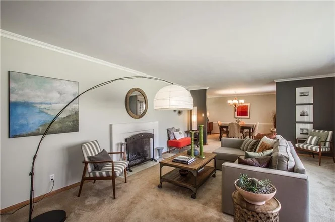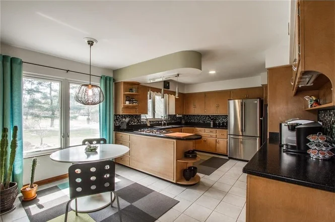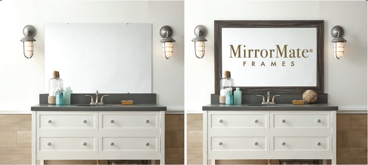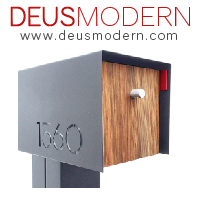Home, let me come home
Home is wherever I'm with you
-Edward Sharpe and the Magnetic Zeros
Isn't it strange how we divide our lives into "before and afters". Life before marriage, before kids, before college, before a job, before etc. Well, this accident has ended up on the "before" list as well. We catch ourselves clarify stories with "before the accident, we did yada yada". Bunker happens to be one of those before. We realize our slight obsession with Bunker (our garage turned into a tiny home) may come across strange to some but please know, this place is so much more to us than just a house. It has somehow embodied our life "before the accident".
We had the tough job of saying goodbye to Bunker last week as we handed over the keys to a complete stranger. When we sat on the porch and said our goodbyes, the memories just flooded back. When we returned to our apartment, we thought a "Goodbye to Bunker" blog may be in order. Not only to give all our new friends a peak at the place we keep talking about, but also a final farewell before we fully jump into the Quarry renovation.
So if you know Bunker, you can just skip the next part and go right to the slide show. We all know slideshows are the best anyway.
The Story:
In January 2014, Derek and I purchased a property through an online site called Hubzu. The acre of land included a tired home built in the 1940's (Longshot) and an unattached garage at the top of the hill (Bunker). After gutting the home, we switched gears to focus on Bunker. Our goal was to renovate the garage into a livable space where we could live while finishing the house.
We did the work ourselves with some serious help from our friends and family. We moved into Bunker October 2014 and lived there until the morning of the accident. Bunker was known for her Memorial Day parties, her capability of hosting 15 people (and a baby) on a freezing Halloween night, sleeping 9 people snuggled in her 420 square ft space, her cricket infestation, her concrete floors, her ability to make you feel like you were living in the country when you actually lived right across the river to a Kroger, and her never ending list of little projects.
I remember sitting in the hospital the night of the accident and texting my brother-in-law in a panic. For some reason, my biggest concern was where we were going to live. What were we going to do with Bunker? How could we make this place accessible so life could just continue on as before? Now almost a year later, I find it fascinating that Bunker was one of my first gut concerns. My good friend pointed out that we are just "home" people. We aren't necessarily "home bodies" but we love having a place where people are welcome, where we are comfortable, and where our imaginations can run free. That was Bunker for us.
Fast forward 11 months. We rented out Bunker for 6 of those months and then we decided to put it up for sale. We knew the property wasn't ideal for a wheelchair and although we wanted so badly to stay, life had moved on and we needed to catch up. Every time we went back to Bunker, it felt like a punch in the stomach. All I could think about was the slideshow you are about to watch. I saw Derek tinkering in the house, climbing up into the loft, the endless games of Yahtzee, sitting on our porch talking to our neighbors, walks around our hilly neighborhood, the bonfire, games, and so many evenings of hearing him roll in on his motorcycle.
We know we will create new memories, a new life, a new "normal", just bear with us as we work on getting there. I promise our other blogs won't sound quite as wimpy. We have recently purchased a new home (The Quarry) and plan on starting renovations within the next couple months. We are really looking forward to create a new home for ourselves and for you guys to join along!
So, farewell Bunker. You were a great first home...
