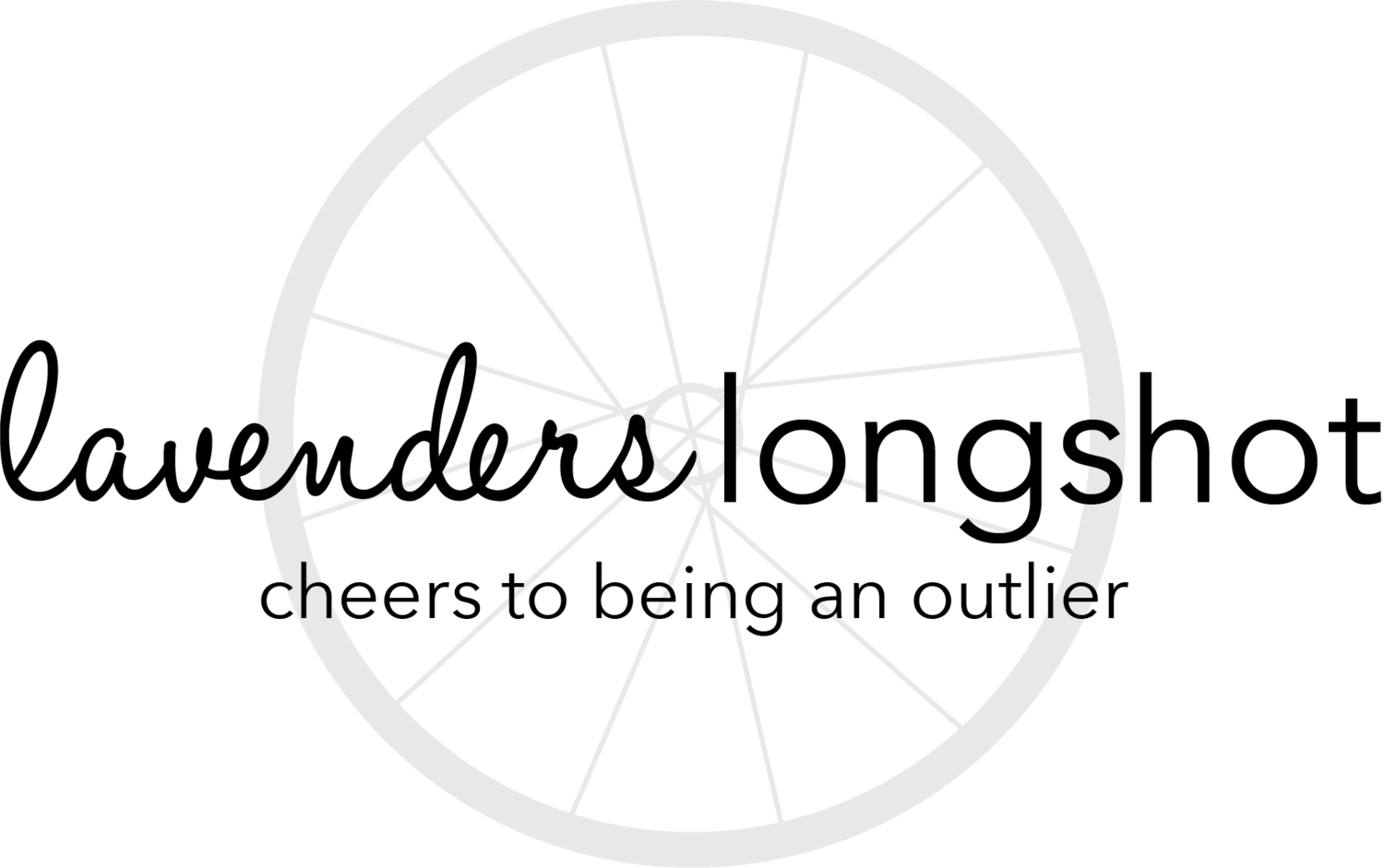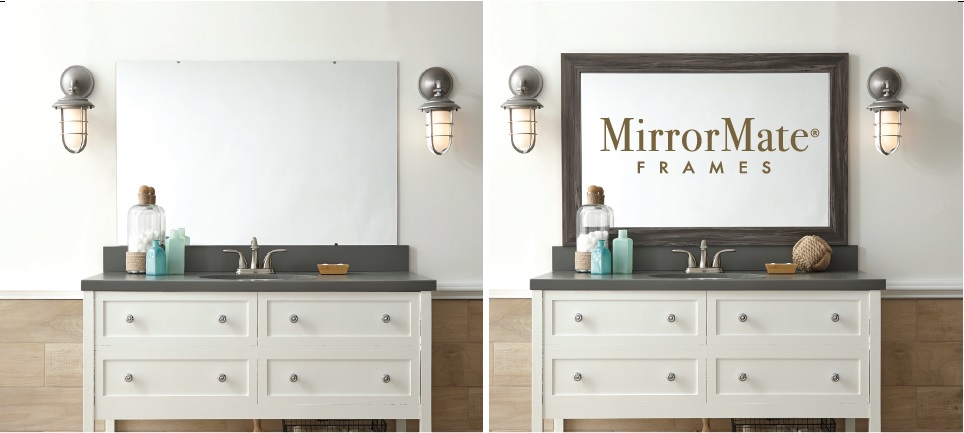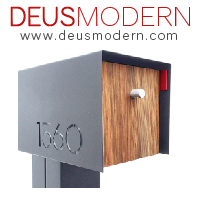Longshot on hold
/Well. You read correctly. We made the decision early this week to put Longshot on hold indefinitely. You may be thinking, "What?! It isn't April Fools Day but this must be a trick!!"
Not a trick but not as terrible as it initially sounds. You may remember back in our first post, I discussed the possibilities of turning our workshop into a studio apartment. Well. It is official. We will be flipping this cement work space into a 400 square ft living area. By June 20th.
Please meet your newest friend, The Bunker:
And just when you thought we weren't crazy re-doing Longshot.
Here is the down low about the Bunker:
Due to our lease being up in our current apartment, we had some tough decisions to make. Do we keep renting, pour all our savings + a renovation loan into The Longshot, in hopes to be in her by winter? OR Do we put $$ into The Bunker, make it a neat, livable space, and then pay for Longshot renovations as we go?
We picked Option #2.
The Bunker is a 400 square ft work shop. Our goal is to keep it industrial enough that when we do move out, we can still store equipment, a mower, and other tools in it. That means we will be keeping the cement floor and putting in double doors (so we can get things in and out easily). The Bunker will need insulated and then sided with the same siding we will be using on Longshot. The Bunker will also be sporting a black metal roof like Longshot. In reference to location, the Bunker sits at the TOP of our lot. In fact, many people think that is actually the house, since you cant really see Longshot from the road. We were planning on redoing parts of the Bunker anyway, so this is just a little bonus!
The Layout:
Here is the layout from the front door. To your left is the kitchen. White box is the fridge. Maroon box is our stacking washer/ dryer. The kitchen sink also shares the wall with the washer and dryer. Due to plumbing setup, all the items that need water have to be right in that area. The back right corner is the stair steps, which leads to the upstairs lofted bedroom. The green wall will actually not be a wall, but railings. So, when you walk into the front door, you will be able to see upstairs into the room!
This view is a little better of the main room. The orange box is the oven. To the right of the door will be the sitting area. The bathroom with have a tub/ shower with built in cabinets.
The closet? Well. There really isn't one. We will be doing a tall dressers a long one of the walls. Minimalist will need to become my middle name.
Honestly? We are really excited about this. Not only will it save us money in the long run, it is a fun little adventure. So, due to the switch in projects, my posts for awhile will be about Bunker. But, unlike Longshot, this will be a fast paced renovation.
First up? Me attempting to paint the interior cinder blocks and the cement floor.
Stay tuned.








