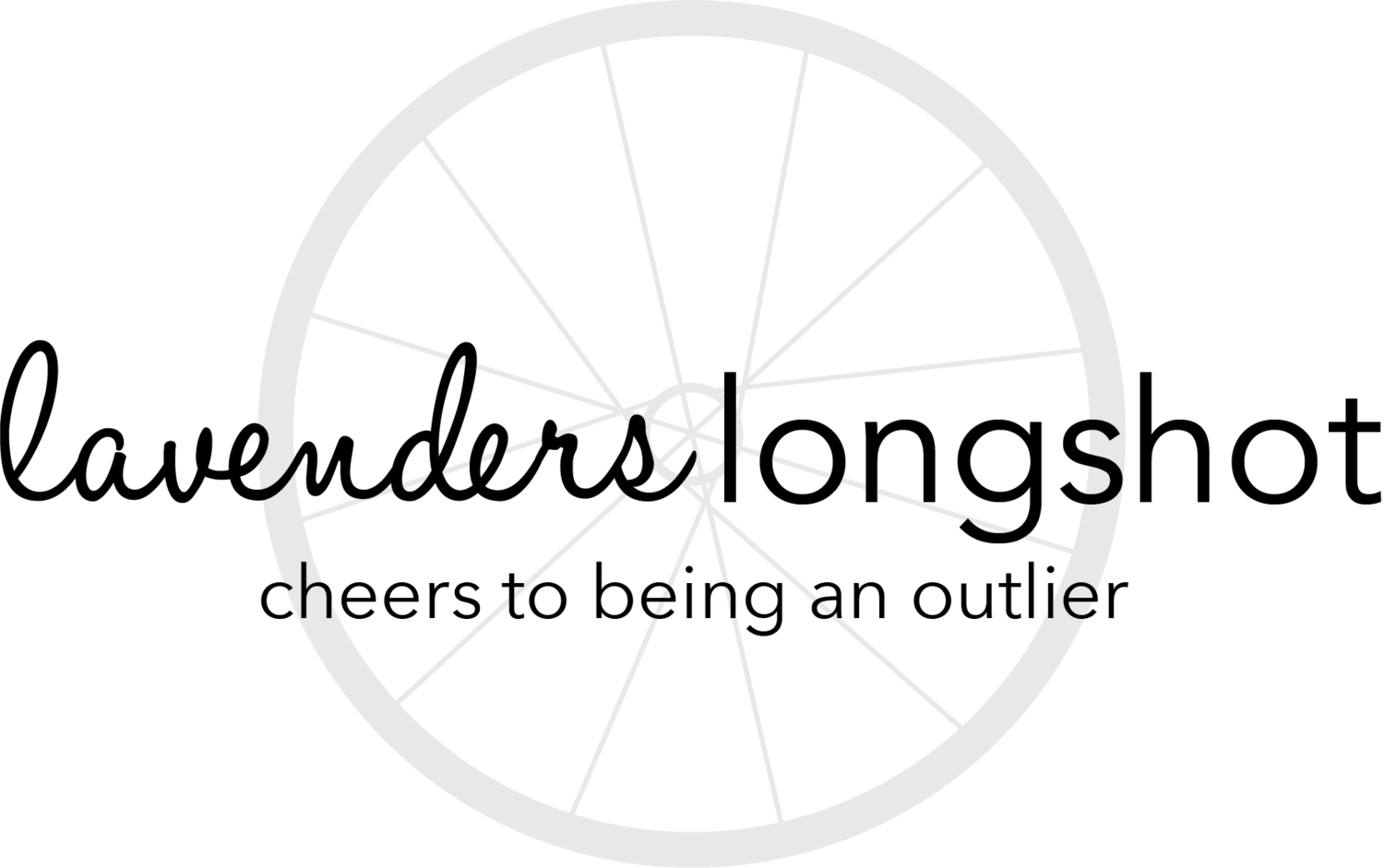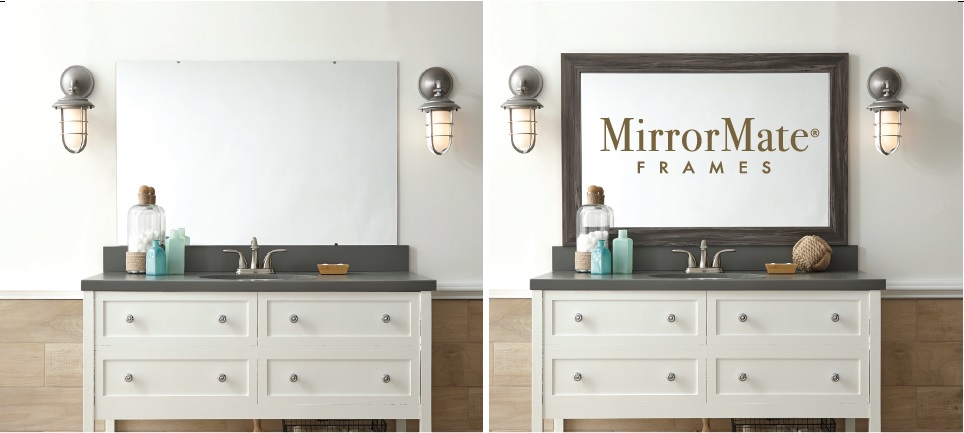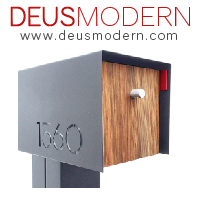The Longshot Layout *A boring but necessary post
/ This post it to merely introduce you to the *hopeful* future layout of Longshot. Thankfully, this is very similar to the current layout, but we will be knocking down a couple walls, adding 2 bathrooms and wiggling things around a bit.
This post it to merely introduce you to the *hopeful* future layout of Longshot. Thankfully, this is very similar to the current layout, but we will be knocking down a couple walls, adding 2 bathrooms and wiggling things around a bit.
Lets get started:
The MAIN ROOM: As you can see, the entrance of the home will actually be the door opposite of the kitchen. We will be tearing out a bathroom that currently sits parallel to the kitchen. This will open up the room a bit more and give us space for a dining room table. We will be adding a bar which will also be the home of our oven/ stove top. The fireplace will be the focus of the room with couches surrounding it.
The Master Bedroom: To the left you will see the layout of our master bedroom. Currently, this is actually 2 rooms. We will tear down the wall that connects them and simply make a "half wall". This "half wall" will serve as the headboard for the bed and then also the wall for the sink and toilet. Since this room is at the back of the house, we hope to put a large window which will give a great view of the woods/ water. Our closet will be between and around the back of the shower.
The Office/ Guest room: The office and guest room are the two rooms to the right of the floor plan. These are currently 2 rooms but only have one door (I know. Odd). We will be adding an entrance door to each room (one on each side of the fireplace). We will also be adding a small Jack & Jill style bathroom which will connect to both rooms. The green portion in the right room shows the placement of built in bunk beds. We hope to have a Murphy bed placed in the office of the other room.
Technically, the Longshot will be 3 bedrooms & 2 bathrooms. The total square foot (around 1200) allows us to get a little creative with the layout and also really make it unique.
What do you love about your house and suggest we consider?? Remember, this is all new to us!





