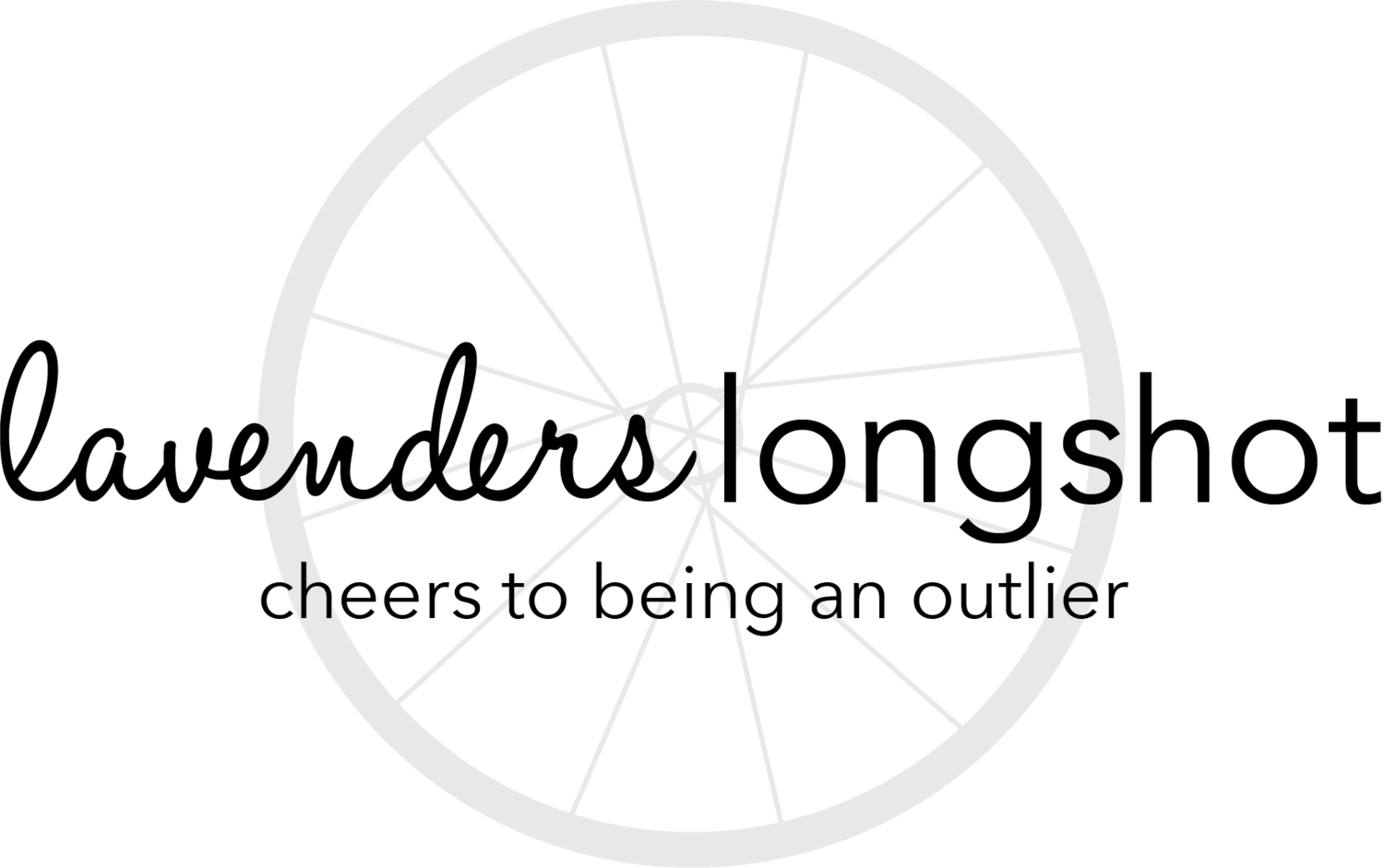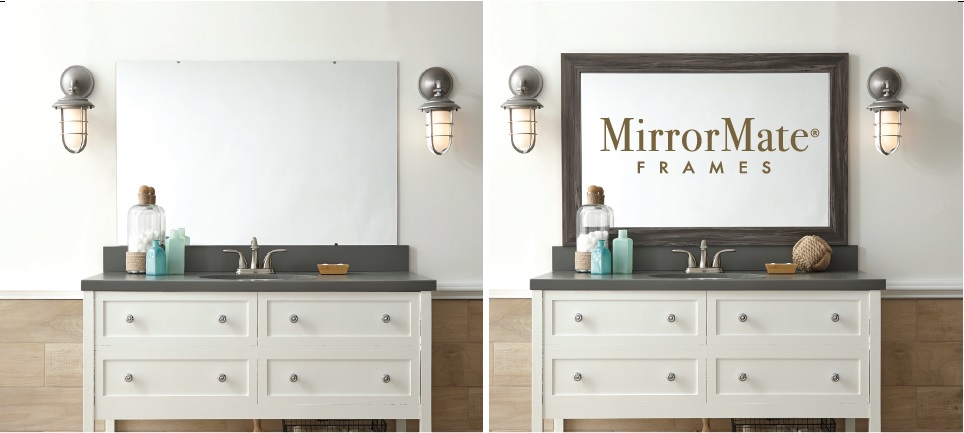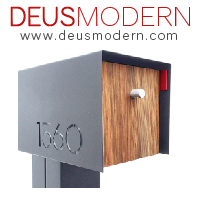Week 1 & 2
/Chapter 1: TRANSITORY
Prepare yourself folks. This is no HGTV show. The house will not be done in an hour, the cast is boring, and we won't have any shiplap. But you will see lots of demo, a pretty great transformation, and the Lavender's smiling endlessly because the Quarry is actually happening!
We're starting this thing called Quarry's Stories because I essentially ran out of Monday Mood Boards to show you. Basically, a more detailed weekly update on the Quarry renovation.
Week Two Checklist-
- Carpet taken up
- All walls knocked out
- Footers for new garage dug
- Bedroom/Bathroom floor joists added
- Vaulted ceilings exposed
- Hallway to living space created
- Barkus being so confused as to why he can't run around in the house anymore
Left: The original garage entry.
Right: We created a hallway that will go straight into the living space off of the Mud Room. No need to snake through the kitchen anymore!
Details: This will all be hardwood flooring. Laundry room is on your left, kitchen on your right.
Left: The kitchen and breakfast nook area.
Right: The green wall has been knocked out (and about every other wall) to open up the kitchen to the rest of the living space.
Details: To the right of the chimney will be our dining room. The left of the chimney is our family room. We plan on all hardwood floors, with some type of buffet (where you see that blue tape) to create a little separation between the dining room and kitchen area.
Left: Standing at the front door, looking into the family room and lounge.
Right: The family room with both walls knocked out around the chimney.
Details: Here you get a better idea of how open the space now is. Dining room is behind the chimney. Kitchen and Lounge for off to the right.
If you scroll back up and look at the fireplace closely, you will know that we discovered our fireplace is very crooked. This is not a structural issue, but is still looks funky. We had a concrete artist come up with a GREAT way to fix the Dr. Seuss looking fireplace while staying under our budget.
The surprise? Derek wants to keep it a secret from you until the grand reveal.
So. You may get sneak peaks here and there (since it is in the middle of the room) but I've been sworn to semi-secrecy.
As always, we can't wait to see what this week will bring! More updates to come next Monday!
Ps. As I was walking Barkus this week, the sidewalk near our apartment was taped off with 4 little cones around it. I didn't notice why the cones were there but I started to walk through the grass and tugged on Barkus to follow my lead. Well, I must have not made my tug obvious enough because he walked right under the tape and between the cones...onto a big pad of fresh cement *insert face palm*
So. If you are ever in Indianapolis, keep your eye out for a Barkus paw forever engraved in this city.
With Love,
The Lavenders












